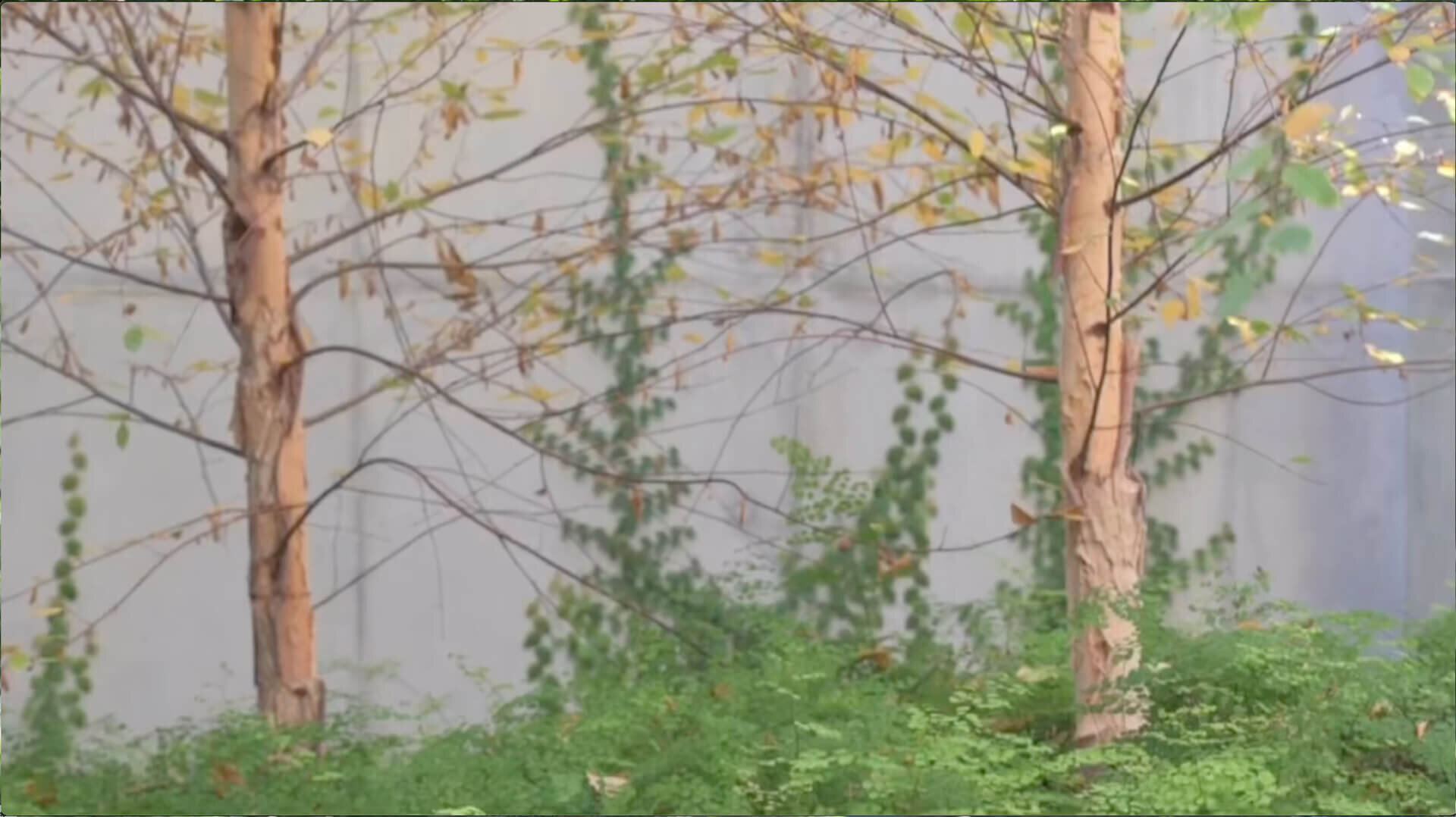
Profile

We deliver well documented, practical design solutions for every project.
KIM HINES NG - DIRECTOR
As the founding director of KNG Design, Kim is committed to providing a unique service within the building industry. Having worked in Australia and New Zealand, she has been involved in the design of a broad range of structures for over twenty years.
Proficient in the analysis and design of timber, steel and concrete structures, Kim has successfully completed projects in the health, education, industrial, commercial and residential sectors. Over recent years, she has expanded her portfolio to include aquatic design and tension structures.
Committed to excellence, Kim is a creative and highly experienced designer with a strong attention to detail. She has a love of architecture and design, and brings a unique skill set to each project she undertakes.
Stefenie Magele - DRAFTING manager
Stefenie is a key member of KNG Design and leads our drafting team. With twenty years local and international experience, Stefenie has developed a diverse skill set working across the sectors of project management, construction and consulting.
Working in Samoa for over a decade, Stefenie has delivered many significant community and infrastructure projects, including religious buildings, schools and roads. Following the Samoa tsunami in 2009, Stefenie undertook assessment and repair works to several community structures.
Stefenie brings strong management capabilities with many years experience leading a small business and a drafting office. A proactive and detail orientated person, Stefenie ensures well documented practical construction solutions are delivered to the highest quality.
PROJECT EXPERIENCE
A selection of projects we have helped deliver prior to KNG Design:
Tension Structures & Towers
Skyrail Rainforest Cableway, Cairns
Design check of existing tower structures for installation of new communications cable.Golf Range Net, Cronulla Golf Club
40 X 8 m Steel post and cable system.Net Structure for SP Ausnet
60 X 12m Steel post and cable system.
Aquatic Design
Mary McKillop College Pool
Structural design and specifications for a 25 X 7.2m Pool with balance tank.Moree Artesian Aquatic Centre Review
Independent project review of defects found to FINA Standard Olympic swimming pool.Above Ground Pool Systems
For Paradise Pools, Driclad Pool Technology & Poolworld Australia.
Commercial
School of Sustainable Development, Bond University
A purpose built department within the University of which the design, construction and operation of the building embraces worlds best practice sustainable processes and objectives.QANTAS Hangar, Brisbane Airport
160m Clear span heavy maintenance aircraft hanger.
Chard Farm Winery, Queenstown, NZ
Portal frame extension to the existing winery in one of the most beautiful parts of the world.
Storage Facility, Parnell, NZ
Six level storage facility with a 1600sqm footprint. Precast beams and floors with tilt-up shear walls.
Residential
Pandanus Apartments, Mooloolaba
A residential apartment building with two levels of basement car parking, ground floor commercial area and 35 luxury apartments over eight levels.
Greenwich on Cordelia, South Brisbane
A boutique apartment building with a basement carpark, ground floor retail, five levels of apartments and a roof deck.
Private Residence, Auchenflower
Substantial residence over three levels with a lift and 20m lap pool.
Anderson Bach, Waiheke Island, NZ
Steel framed holiday house on Waiheke Island off the coast of Auckland.


